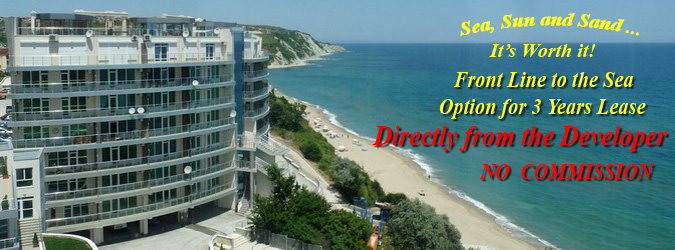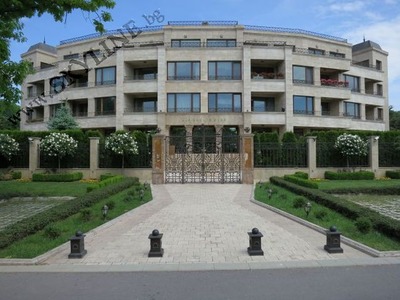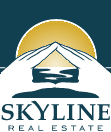Property Details
Apartment For sale in Varna
| Property condition: | EXCELLENT |
| Distance to the airport: | Varna 12 km |
| Area: | 111 sq. m. or 1194.8 sq. ft. |
| Bedrooms: | 1 |
| Floors: | 3 |
| Garden: | no |
| Property Features: | Air-conditioned, Fitted kitchen, Fully furnished, Sea view |
| Property Situation: | Near the Sea, At the Seaside, In town |
| ref.No: | 1475A |
Choosing a property, first of all you choose the place and the environment of your future residence, which will determine how you will feel there. This elite residential building is situated at the frontline to the sea, in the best place of the city of Varna, more precisely in its heart - in the central part of the seaside park, where the incredible views of the Varna Bay opens from.
The seaside park (named The Sea Garden) in Varna is accepted as one of the most prestigious places on the whole Black Sea coast of Bulgaria due to the ideal combination between the city, the sea, and also the unique atmosphere and coziness of a peaceful park. The Sea Garden is the main attraction of Varna, at the same time an exceptionally clean place, due to the absence of any production activity and very limited rules for the movement of vehicles. In the area of this building, very nearby, there are tennis courts, a dolphinarium, a children's corner with attractions. This is a unique newly built closed-type project, located in a quiet park, right in the city, in close proximity to the beach and away of the noisy roads.
This project is built on its own plot of land with an area of 2437 sq.m. It is a detached four storey building, fenced with a semi-massive fence and an additional "fence" of the fast-growing shrubs, in a closed and secured area, consisting of only 16 apartments, 15 garages, 13 parking spaces, fitness room and spa, as well as auxiliary rooms for staff. All the apartments are facing south and south-east and have an amazing sea views as well as a panorama of the greenery of the park.
The facade of the building is entirely faced with two types of marble "Emperador Light" and "Breccia Sarda", and for all the internal common parts of the building are also used different types of marble, including semiprecious onyx. The surroundings of the building are well landscaped which includes as the plot around the building as the territory in front of it.
The building is situated at the even part of the park, on the hill turning down to the adjacent sweeping broad beaches. Nearby, in about 100 meters from the building there is a descent leading to them. Between the territory of the building and the slopes of the hill there are only some 15m. where the main pedestrian path is passing by, which means that in future there is no chance of hiding the main advantage of the property - its direct sea view, by any kind of constructions.
All communications are provided for the property: water supply, city sewerage, own transformer substation.
The Seaside Park is declared as a protected reserve area and the fact that it is built up only in its small part turns the project into a real exclusive.
Materials and execution:
The construction is monolithic, reinforced concrete structure.
Brickwork - Porotherm (Germany).
Hydro, thermo and noise insulations (Germany, Italy, Austria).
Garages:
Entrance to the garage is asphalt with underground electric heating, automatic gate, with remote control.
Garages at the underground level are with sectional gates Hormann, separately remote controled, automatic lighting on the floor and in the garages, ventilation.
Finishing of the entrance, corridors and the staircase:
• The floors are marble, granite and onyx.
• The walls are marble, decorative paints and plasters.
• The floors and walls are faced with marble Emperador dark, Breccia Sarda and Rain Forest.
• Ceilings - suspended Knauf.
• On each floor there are panos made of onyx and marble.
• Designer lighting.
Common parts:
• The lobby of the building is about 100 sq.m., includes a porter and waiting area.
• The approach to the central staircase is laid out of travertine.
• There is a central lift, stopping on each floor, from the underground parking level to the upper floor.
• The fence is entirely finished with travertine along the whole perimeter.
• The pedestrian entrance from the central gate to the building is automatically blocked; access is personalized for the owners, and there is a video connection with the porter or every apartment in the building.
• The central entrance to the building is a marble staircase 8 meters wide. The front staircase is finished with the “Emperador Light”.
• In front of the main staircase there is a fountain with illumination.
• The building and adjacent territory are illuminated with decorative lighting.
• Automatic irrigation system.
• Video monitoring around the perimeter of the site and the building, 3-leveled security system.
• Fully equipped spa and fitness room (for residents of the building only) on the ground floor.
Own service maintenance: security porter, landscape maintenance, cleaning of common parts, sorting out common expenses: elevator, electricity, water.
Apartments:
• The height of the ceilings of the ground floor is 3.20 m.
• Armored entrance doors.
• Panoramic windows (window frames made of eucalyptus wood and low-emission double-glazed windows Sunergy).
• The floors and walls on the terraces are Italian marble.
• Communication system with the entrance door – video-Intercom.
• Wiring for the Internet, satellite and cable TV, electrical and audio wiring for home movies.
The building was commissioned in 2011. The common parts of the building are completely finished.
The present apartment has a total area of 111 sq.m. and consists of a spacious entrance hall, a living room with kitchenette, one bedroom, a terrace with access from the both rooms, and a spacious bathroom-toilet.
The interior space of the apartment is finished “to the key”:
• in the hallway there is a large three-doors wardrobe;
• in the living room there are soft sofas, a cabinet with a large TV, a dining table with chairs, the kitchen is arranged with the stylish cabinets and built-in electrical appliances – hobs plate, oven, microwave oven, fridge-freezer;
• in the bedroom - a large double bed with two bedside cabinets, a chest of drawers with a mirror, and enough space for a crib;
• the bathroom-toilet is fully equipped with: a toilet, bidet, a washbasin with a cabinet and a large corner bath.
From the bedroom as well as from the living room there is a wonderful view of the sea and the main pedestrian alley of the park.
That rare combination of elite complex, luxury and quality of finishing materials, first line to the sea, unique view, silence of the park, closeness of the center of the city and availability of all necessary communications makes this proposal unique and deserving your attention.
Please, contact us and we will arrange the visitation of the complex so you can personally estimate its advantages!
The seaside park (named The Sea Garden) in Varna is accepted as one of the most prestigious places on the whole Black Sea coast of Bulgaria due to the ideal combination between the city, the sea, and also the unique atmosphere and coziness of a peaceful park. The Sea Garden is the main attraction of Varna, at the same time an exceptionally clean place, due to the absence of any production activity and very limited rules for the movement of vehicles. In the area of this building, very nearby, there are tennis courts, a dolphinarium, a children's corner with attractions. This is a unique newly built closed-type project, located in a quiet park, right in the city, in close proximity to the beach and away of the noisy roads.
This project is built on its own plot of land with an area of 2437 sq.m. It is a detached four storey building, fenced with a semi-massive fence and an additional "fence" of the fast-growing shrubs, in a closed and secured area, consisting of only 16 apartments, 15 garages, 13 parking spaces, fitness room and spa, as well as auxiliary rooms for staff. All the apartments are facing south and south-east and have an amazing sea views as well as a panorama of the greenery of the park.
The facade of the building is entirely faced with two types of marble "Emperador Light" and "Breccia Sarda", and for all the internal common parts of the building are also used different types of marble, including semiprecious onyx. The surroundings of the building are well landscaped which includes as the plot around the building as the territory in front of it.
The building is situated at the even part of the park, on the hill turning down to the adjacent sweeping broad beaches. Nearby, in about 100 meters from the building there is a descent leading to them. Between the territory of the building and the slopes of the hill there are only some 15m. where the main pedestrian path is passing by, which means that in future there is no chance of hiding the main advantage of the property - its direct sea view, by any kind of constructions.
All communications are provided for the property: water supply, city sewerage, own transformer substation.
The Seaside Park is declared as a protected reserve area and the fact that it is built up only in its small part turns the project into a real exclusive.
Materials and execution:
The construction is monolithic, reinforced concrete structure.
Brickwork - Porotherm (Germany).
Hydro, thermo and noise insulations (Germany, Italy, Austria).
Garages:
Entrance to the garage is asphalt with underground electric heating, automatic gate, with remote control.
Garages at the underground level are with sectional gates Hormann, separately remote controled, automatic lighting on the floor and in the garages, ventilation.
Finishing of the entrance, corridors and the staircase:
• The floors are marble, granite and onyx.
• The walls are marble, decorative paints and plasters.
• The floors and walls are faced with marble Emperador dark, Breccia Sarda and Rain Forest.
• Ceilings - suspended Knauf.
• On each floor there are panos made of onyx and marble.
• Designer lighting.
Common parts:
• The lobby of the building is about 100 sq.m., includes a porter and waiting area.
• The approach to the central staircase is laid out of travertine.
• There is a central lift, stopping on each floor, from the underground parking level to the upper floor.
• The fence is entirely finished with travertine along the whole perimeter.
• The pedestrian entrance from the central gate to the building is automatically blocked; access is personalized for the owners, and there is a video connection with the porter or every apartment in the building.
• The central entrance to the building is a marble staircase 8 meters wide. The front staircase is finished with the “Emperador Light”.
• In front of the main staircase there is a fountain with illumination.
• The building and adjacent territory are illuminated with decorative lighting.
• Automatic irrigation system.
• Video monitoring around the perimeter of the site and the building, 3-leveled security system.
• Fully equipped spa and fitness room (for residents of the building only) on the ground floor.
Own service maintenance: security porter, landscape maintenance, cleaning of common parts, sorting out common expenses: elevator, electricity, water.
Apartments:
• The height of the ceilings of the ground floor is 3.20 m.
• Armored entrance doors.
• Panoramic windows (window frames made of eucalyptus wood and low-emission double-glazed windows Sunergy).
• The floors and walls on the terraces are Italian marble.
• Communication system with the entrance door – video-Intercom.
• Wiring for the Internet, satellite and cable TV, electrical and audio wiring for home movies.
The building was commissioned in 2011. The common parts of the building are completely finished.
The present apartment has a total area of 111 sq.m. and consists of a spacious entrance hall, a living room with kitchenette, one bedroom, a terrace with access from the both rooms, and a spacious bathroom-toilet.
The interior space of the apartment is finished “to the key”:
• in the hallway there is a large three-doors wardrobe;
• in the living room there are soft sofas, a cabinet with a large TV, a dining table with chairs, the kitchen is arranged with the stylish cabinets and built-in electrical appliances – hobs plate, oven, microwave oven, fridge-freezer;
• in the bedroom - a large double bed with two bedside cabinets, a chest of drawers with a mirror, and enough space for a crib;
• the bathroom-toilet is fully equipped with: a toilet, bidet, a washbasin with a cabinet and a large corner bath.
From the bedroom as well as from the living room there is a wonderful view of the sea and the main pedestrian alley of the park.
That rare combination of elite complex, luxury and quality of finishing materials, first line to the sea, unique view, silence of the park, closeness of the center of the city and availability of all necessary communications makes this proposal unique and deserving your attention.
Please, contact us and we will arrange the visitation of the complex so you can personally estimate its advantages!
Town Information
Buyers’ Guide
© Skyline-Bulgaria ltd. All Rights Reserved. Website by EBPW
Graphics Design ©TSA















